Dockland Democracy
When design academics at the OU were planning visits with students, without consciously realising it, all of the visits chosen were to statement buildings on the waterside in reclaimed dockland areas. Following the visits to the V&A Dundee and the Riverside Museum Glasgow, the final visit was to the Senedd, Welsh Assembly building in Cardiff.
The Senedd building is the older of the three buildings visited, it was completed in 2006. The design by Richard Rogers partners, like its Scottish counterparts, has a form that references the sea, in this case, a huge sail-like canopy that forms a portico over the entrance. The key intention of the building is to symobolise open democracy and this is particularly realised in its internal structure.
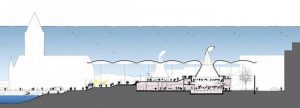
Image from: http://www.assembly.wales
The building is approached from Cardiff Bay via steps, providing a gradual ascent to the entrance (there is an alternative lift). Thus, the ground floor of the building is, in reality the first floor. Entering into the large atrium, further stairs lead to a large, open plan, upper area where a café and gift shop are situated. It is in this area that the underlying structure of the building becomes apparent. Central to the building is a vast wooden funnel structure, from which a wooden canopy stretches out forming the ceiling of the building. This funnel structure represents the trunk of a tree, and the canopy its branches, chosen because the shade of a tree is a traditional meeting place. The funnel is suspended in mid-air, a glass structure surrounds it, allowing light into the lower floors. From this upper level, there are views into the Assembly Chamber below. A floor below the public chamber encircles the base of the funnel with clear views into the chamber. At the lowest level of the building sits the Assembly Chamber with various meeting spaces surrounding it. Within the circular chamber the inside of the funnel is a dominant feature, reaching to the sky.
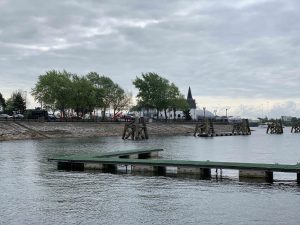
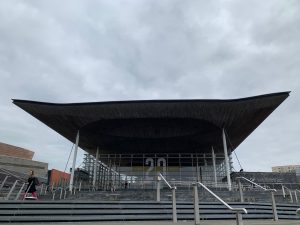
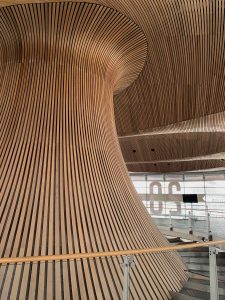
Significantly the building has been built to high standards of sustainability, durable natural materials are used throughout and Welsh slate and Canadian cedar predominate, where concrete is used, it has a fine and untreated finish, blending with the natural materials. For the energy needs of the building a 300 foot bore beneath it provides ground source heating which is supplemented when needed by a bio-mass boiler. A wind cowl on top of the building provides natural ventilation. Rainwater is harvested from the roof and stored for all non-food uses. The funnel structure, topped by a glass lantern, brings natural light into the sunken chamber and a conical mirror is used to raise and lower natural light levels as required.
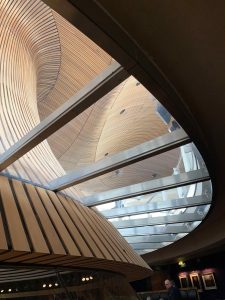
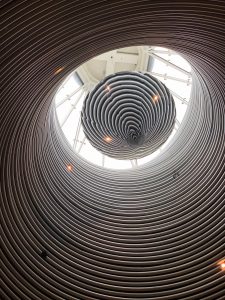
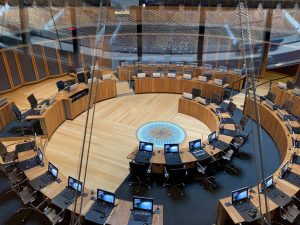
However, it is interesting to consider the Senedd in the context of the re-development of Cardiff Bay as several commentators have already done (Jones and MacLeod, 1999; Punter, 2007; Gooberman, 2018). Development of this area of dockland began in the late 1980s. It began controversially, with plans to build a barrage to create a freshwater lake in place of tidal mudflats meeting opposition. However, the barrage was eventually installed, creating the bay that is now seen in front of the Senedd. The building of the major public buildings on the bay, the Millenium Arts Centre, and the Senedd began in the early 2000s, the arts centre, being completed first despite initial controversy around its intention and a change of architect and plan. Accommodation, restaurants and boutique style shops sprang up around Cardiff bay too, turning this into a popular area for entertainment and dining, and very different to the run-down dockland area that it had been.
This is perhaps the kind of space that both Dundee and Glasgow would hope to create around their own, iconic, dockland, buildings. The re-development of Cardiff Bay shows that with political will and financial investment large-scale re-development of brown field sites can be achieved. Innovative and interesting architecture can help an area to raise its status and become a must-see destination. However, in terms of urban planning there are some lessons to consider. The development of Cardiff Bay is not without its critics.
Whilst investment has gone into the building of new flats and commercial premises in the reclaimed dock area, many of the grand Victorian buildings in the streets leading up to this area are unoccupied and neglected. A spatial division has been created between the old town and the new, which critics see as symptomatic of the social division of the original inhabitants of this part of South Cardiff and the new residents of the area. To join the city centre to the Bay area, a boulevard called Lloyd George Avenue was created. This avenue runs parallel to an existing street, Bute Street, which is shielded from view by a railway embankment. The residents of Bute Town, though only a short walk away from the Bay area, reportedly feel no connection to it, seeing it as a space for people with more money than them.
Like all large-scale projects of this nature, there have, inevitably been issues with financing and realising the vision for this area. Architecturally the achievements are interesting and, as seen in the case of Senedd, outstanding in terms of innovation and design. However, where development is seeking to re-generate an area it would be wise to consider the boundaries of that area and to build into the project the restoration and revival of peripheral areas as far as is possible. Furthermore, involving the communities that abut the development and will be affected by it, could help to ensure that investment is to the greatest benefit of the greatest number.
References
Gooberman, L. (2018) ‘The state and post-industrial urban regeneration: the reinvention of south Cardiff’, Urban History. 2017/07/31. Cambridge University Press, 45(3), pp. 504–523. doi: DOI: 10.1017/S0963926817000384.
Jones, M. and MacLeod, G. (1999) ‘Towards a Regional Renaissance? Reconfiguring and Rescaling England’s Economic Governance’, Transactions of the Institute of British Geographers. Blackwell Publishing Ltd, 24(3), pp. 295–313. doi: 10.1111/j.0020-2754.1999.00295.x.
Punter, J. (2007) ‘Design-led Regeneration? Evaluating the Design Outcomes of Cardiff Bay and their Implications for Future Regeneration and Design’, Journal of Urban Design. Routledge, 12(3), pp. 375–405. doi: 10.1080/13574800701602510.
See Also
Project History (undated), Senedd Website, http://www.assembly.wales/en/visiting/about_us-assembly_history_buildings/senedd_history/sen-projecthistory/Pages/sen-projecthistory.aspx accessed May 10th 2019
BBC News (13.08.2017, Cardiff Bay: What has 30 years of development achieved?https://www.bbc.co.uk/news/uk-wales-40681940 accessed May 10th 2019
Wales Online (09.01.2018), The grand promises of Cardiff Bay: Success and failure in the biggest regeneration in Welsh history https://www.walesonline.co.uk/business/business-news/grand-promises-cardiff-bay-success-14070156 accessed May 10th 2019

Leave a Reply