I visited the Abu Bakr Siddiq Mosque in December 2005 during the Mill Road Winter Fair. They welcomed me in for mint tea and sweet treats, while my highly-excited small daughters had their hands tattooed with henna. At that point this was the only mosque in Cambridge, attached to the end of a Victorian terrace.
Mill Road has long been the most diverse and interesting shopping and eating district in Cambridge; the old mosque is an integral part of the area, utterly unassuming, and extremely friendly to everyone. However for a long while it had been increasingly over-crowded for the growing Muslim population of Cambridge, and prayers regularly had to spread out into the street.
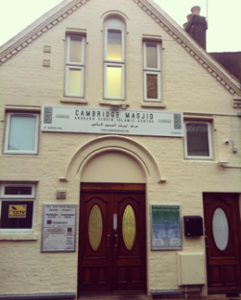
In 2008 plans for a new mosque were drawn up, funded by donations from all over the world. Marks Barfield Architects won the design competition; these were the husband and wife team of designers for, most famously, the London Eye, and then later Kew Gardens treetop walkway. I know Julia Barfield a little, but never met her husband David Marks; incredibly sadly, David died from cancer in October 2017 before the new mosque was completed.
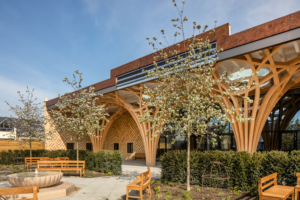
MVON9177
© Morley von Sternberg
Open since spring 2019, Cambridge Central Mosque is an outstanding example of what really excellent design can achieve. Morley von Sternberg’s stunning photos show the continuation of Marks Barfield’s interest in structures. The geometrical patterns reflected throughout the building were originally drawn by hand by Professor Keith Critchlow, an expert in Islamic geometry, to reflect ‘the breath of the compassionate pattern’. The visible internal columnar structures are also intentionally reminiscent of the stone vaulting in the nearby Christian Kings College Chapel, and, as with that building, the beauty of the structure could not fail to make even the least religious soul soar.
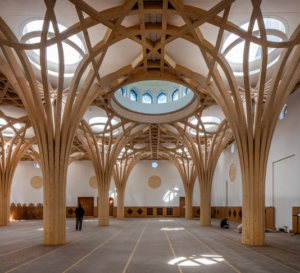
MVON1267S
© Morley von Sternberg
As a structural engineer whose research focuses on how we can reduce the carbon impact of buildings, I’m particularly excited that the building is constructed almost entirely from timber. Cross-laminated timber (CLT) is used both for the visible internal structures and for the hidden material in the walls. CLT is still relatively innovative in the UK, and the design was developed, and timber pieces manufactured, by a specialist timber engineering company in Switzerland, Blumer Lehmann. With Marks Barfield and a digitalisation company D2P, they converted Professor Critchlow’s hand drawings into CAD models, which helped to reduce the 2,746 roof segments into to 145 different components, based on just 23 blanks. These blanks – some straight, some single-curved, some double-curved – were then processed with 5-axis milling. Joints were similarly meticulously planned and designed, before the components were brought 1500km from Gossau to Cambridge.
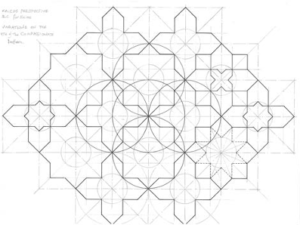
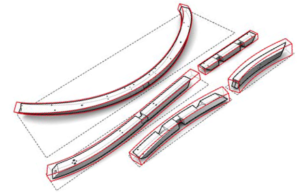
Drawings reproduced from Cambridge Central Mosque Media Pack, June 2019, with thanks to Jeptha Schaffner of Blumer Lehmann. For further information please contact: Marks Barfield Architects +44 (0)20 7501 0180
Trees absorb carbon dioxide from the air while they are growing, and while there are differences of opinion about how to include this ‘sequestration’ of carbon within Life Cycle Assessment calculations, it is widely accepted that sustainably managed forests reduce, rather than add to, global carbon emissions. While transporting such a mass of timber from Switzerland obviously has some carbon implications, the combined impact of manufacture and transport of timber is considerably lower than the equivalent structure in concrete or steel.
In contrast to the Swiss timber, the external walls and those of the internal lobby are clad in local brick, with phrases from the Quran woven in in a contrasting colour.
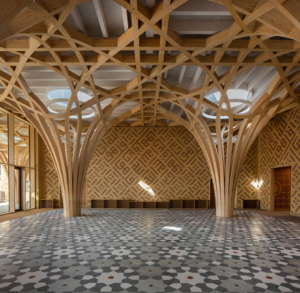
MVON9295S
© Morley von Sternberg
The building services have also been chosen for their low impact on the environment: the building is naturally ventilated, with energy harvested from solar photovoltaics on the roofs, and heating provided by heat pumps. Loos are flushed with rainwater, and grey water is reused in irrigating the Islamic garden.
In more normal times, the peaceful garden and the café are open to all visitors. Meanwhile you can virtually visit, at https://cambridgecentralmosque.org. There is more about Marks Barfield’s design at https://marksbarfield.com/projects/cambridge-mosque/, while some of Morley’s other gorgeous photos can be found at http://www.vonsternberg.com.

Leave a Reply