The past weekend saw several members of design@open venturing to Scotland to meet up with students for visits to two iconic buildings, the V&A Dundee and the Riverside Museum, Glasgow. Both buildings have a lot in common, they are both designed by prominent architects, situated on the riverside and have a tall sailing ship anchored outside.
Built in 2017/18 the V&A was designed by Japanese architect, Kengo Kuma and takes as its inspiration the Scottish sea cliff, using twisting inverted pyramids clad in irregular preformed slabs to create an organic feel from concrete, a material which is often associated with brutalism and stark exteriors. The building is built in two parts, joined at the first floor creating a cave like void at ground level through which the city can see the river.
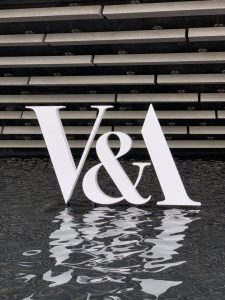
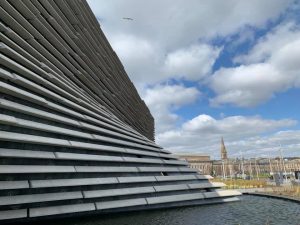
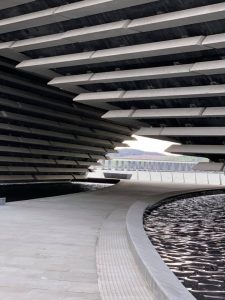
V&A Dundee
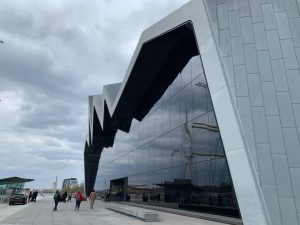
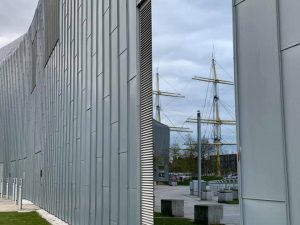
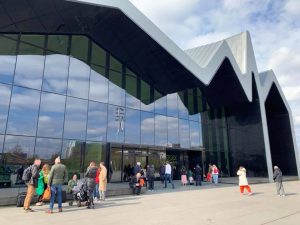
Riverside Museum
The older Riverside Museum, built in 2010/11, was designed by the late Zaha Hadid. This too takes its context as an inspiration using a wave form that is prominent at both entrances but which continues in the undulating roof form topping the whole building. This building also joins the city to the river, though the connection between the city and riverside entrances is enclosed, enabling visitors to pass through the museum from the city and emerge by the river. In contrast to the enigmatic V&A which is enclosed and punctuated only by small, deep, windows, the Riverside uses mirror glass to enable visitors inside to see out whilst, on the exterior, reflecting the surrounding area, and in particular the sailing ship berthed alongside.
Both buildings are remarkable feats of design, engineering and construction. The huge building components in both buildings had to be joined with a tolerance of 2mm, requiring both meticulous calculation and precision construction techniques. The V&A in addition used pioneering concrete fabrication techniques to create structural components which are only 30mm thick.
However, perhaps the most important aspect that the buildings have in common is their use as statement architecture in schemes for waterfront regeneration. It is also their point of greatest difference. Both museums have proved hugely popular, the Riverside Museum is the most popular visitor attraction in Glasgow and among the top attractions in Scotland whilst the V&A exceeded expected visitor numbers within its first six months of opening. The difference lies in the contexts in which they have been built. Both museums were conceived as elements within regeneration schemes. Eight years after opening, the Riverside Museum still sits alone in its area of the Clyde. Other important attractions such as the Science Discovery Centre and two concert auditoria can be seen further along the river but there is nothing in between to link these statement building.
The V&A situation is different, the museum was conceived as the first building in a regeneration of the waterfront (CDD, 2001). It is now surrounded by construction which aims to realise the vision of a regenerated waterfront to bring employment and accommodation into the city. Some of the details of the regeneration have still to be decided but the trajectory of development is clear. The Dundee experience shows that where decision makers have a singular vision and commitment to its realisation then regeneration is driven ahead.
The project has benefited enormously from being project managed by an architect, John Tavendale, who has a deep understanding of both the technical and social aspects of the project and who has mediated between all parties to ensure that the development progresses to plan.
It seems that the reason for the difference between these two waterfront regeneration projects lies in the ownership of the project. In Dundee the vision for regeneration is owned by the city council, who also own the land which is being built on. In Glasgow the situation is more complex with three key stakeholders, Glasgow City Council, Scottish Enterprise Glasgow and Clydeport, (the private former port authority) each owning land and having a stake in the project. The stakeholders formed a consortium for the waterfront development in 2004. However, research has shown that the disagreements between these three bodies and the failure to find a common vision have left the banks of the Clyde in a development limbo (Varna, 2014). In 2017 plans were submitted for a privately developed retail park on land to the west of the Riverside Museum, but whether this development, if approved, could stimulate further development to the east of the museum, remains to be seen.
If lessons are to be learned from the Dundee experience then it might be that there is a need to develop a bigger and more creative vision for development on Clydeside. Design thinking could help to achieve this. Varna’s commentary identified that the Universities of Glasgow and the School of Art together have the design knowledge and expertise to address the challenges which are preventing redevelopment moving ahead and to envision a future for the riverside. However, to achieve this would require the will of the political decision makers as well as an awareness from designers involved, that design is a political act and no more so than in the redevelopment of the urban environment.
References
Varna G., (14/01/2014), “Glasgow’s experience in waterfront generation. A success story?” https://policyscotland.gla.ac.uk/glasgows-experience-waterfront-regeneration-success-story/ Accessed 15th April 2019
Clydeside Waterfront Working Group, (2004) “The Clydeside regeneration plan: a river reborn” http://www.clydewaterfront.com/media/5527/clyde%20waterfront%20regeneration%20plan.pdf Accessed 15th April 2019
City Development Department (2001) “Dundee Waterfront Masterplan” https://www.dundeewaterfront.com/sites/default/files/docs/2001_Central_Waterfront_Development_Masterplan_2001_2031.pdf Accessed 15th April 2019

Leave a Reply