Milton Keynes has just marked the 50th anniversary of designation as one of the UK’s last new towns. The whole place is a remarkable piece of design research with its meticulous plans and radical ideas which have survived, to varying degrees, both in the archive and the built environment. One of the key early objectives of the Development Corporation was to get houses built quickly: you can’t have a city without people.
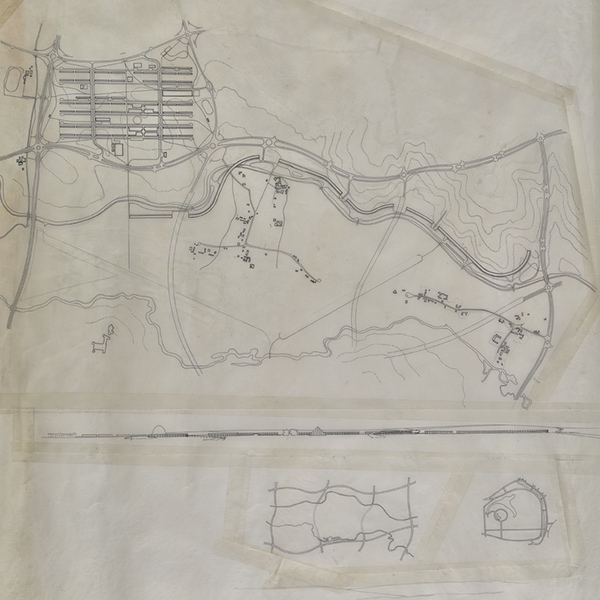
The grid road system produced sites of around 1km square and the early housing projects were predominantly social and characteristically large scale. One of these, Netherfield, was designed in the early 1970s by four architects known as the “Grunt Group”. Jeremy Dixon, Ed Jones, Chris Cross and Mike Gold had previously worked together on various proposals and projects including a number of social housing schemes in London.
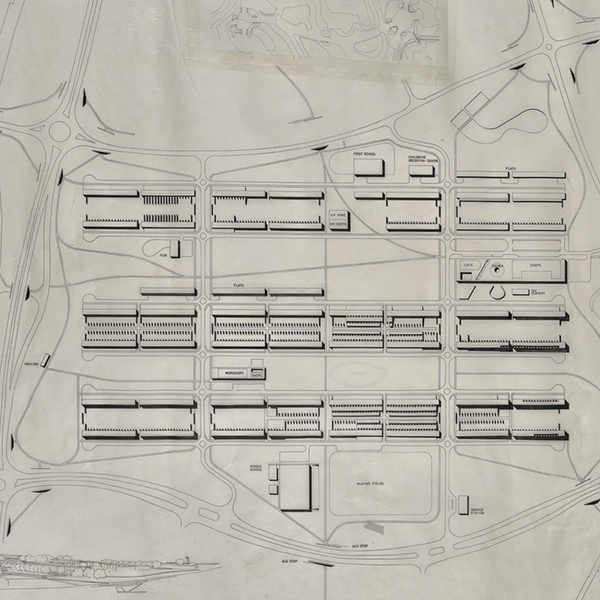
In Milton Keynes the group produced a rationalist vision of modern living which drew together modernist 20th century aesthetics with 18th century notions of context and setting. The result is a grid of 0.8km long terraces of one to three storey houses that grow out of the rise and fall of the landscape. The houses are different heights but the roofs are all level. The interiors exceed Parker Morris standards. The generous landscaping around them is currently the subject of an avaricious regeneration programme.
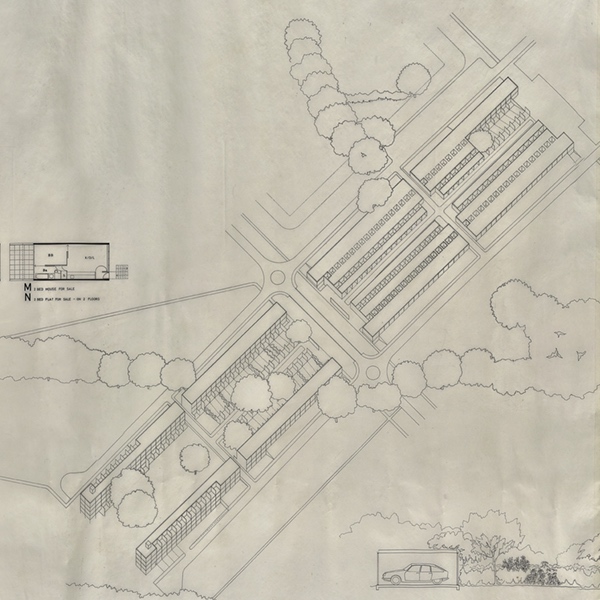
An exhibition exploring the development, and current state, of Netherfield, opens at the Architectural Association next week (private view 6:30pm, 11th January, 2018). Every House on Langland Road, by Darren Umney and Simon Phipps, was funded by an Arts Council England grant and was first shown at Milton Keynes Gallery as part of the MK50 programme. The show brings together a number of representations of Netherfield including original architects’ drawings (one of these is a 6m x 3m long tracing paper roll which documents the whole design process) and photography of the estate as it was built and documented by John Donat.
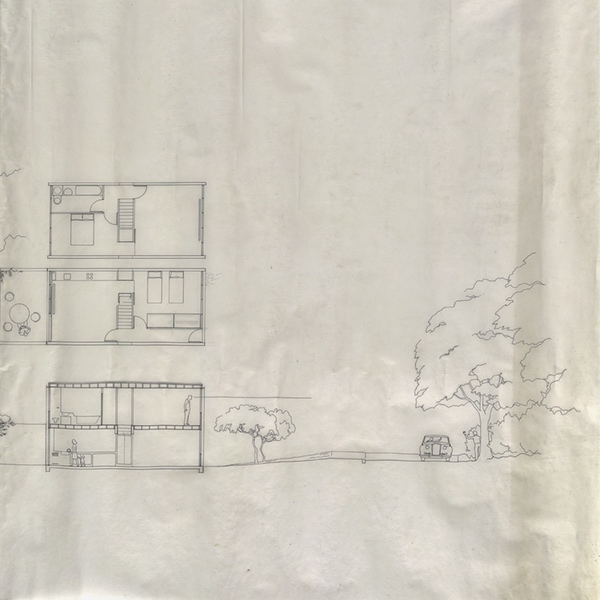
Material from the archives is juxtaposed with contemporary images which reflect and expose the visual impact of the buildings, the topographical sweep of the site, and the structural aesthetics of architectural photography. A paper on the project has been published in cultural geographies. The exhibition continues until 10 February. Every House on Langland Road was funded by Arts Council England with additional support from Milton Keynes Gallery and the Architectural Association. It would not have been possible without the generosity of the architects and the patience of the archivists at the Centre for Buckinghamshire Studies, the RIBA and the Milton Keynes City Discovery Centre. Simon’s extensive and extending photographic archive of post-war architecture can be found on Instagram.
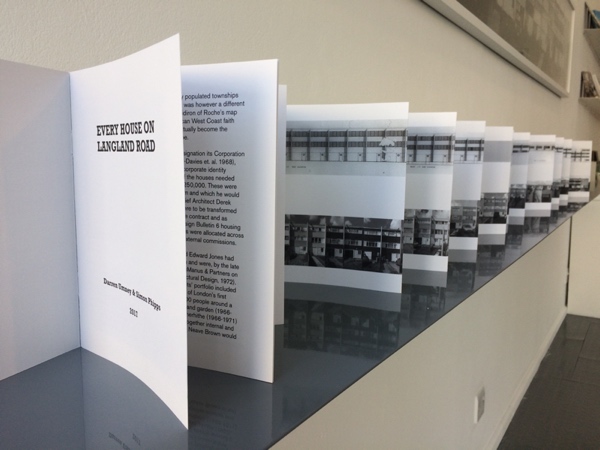

Leave a Reply